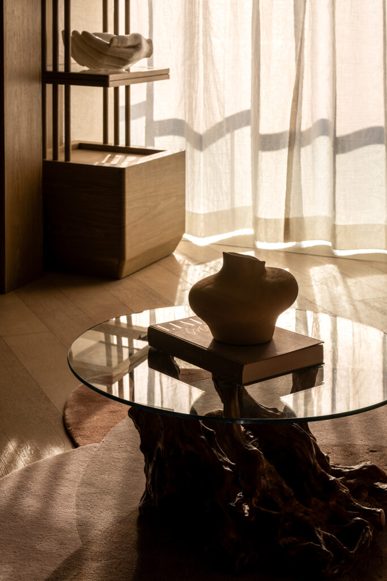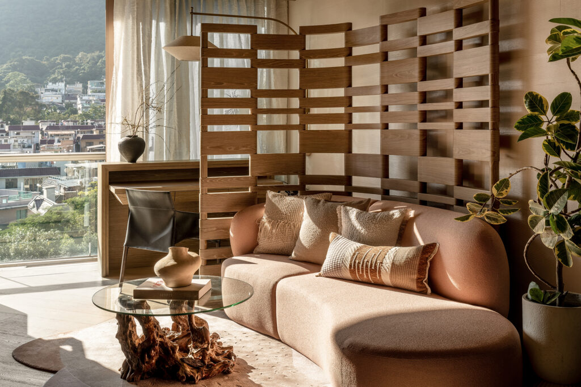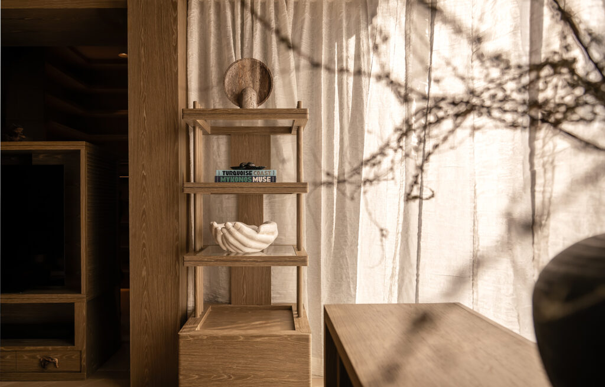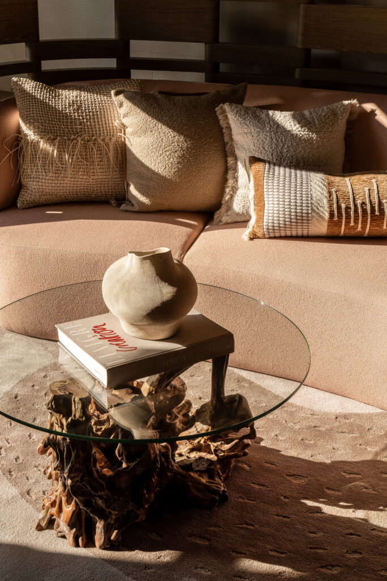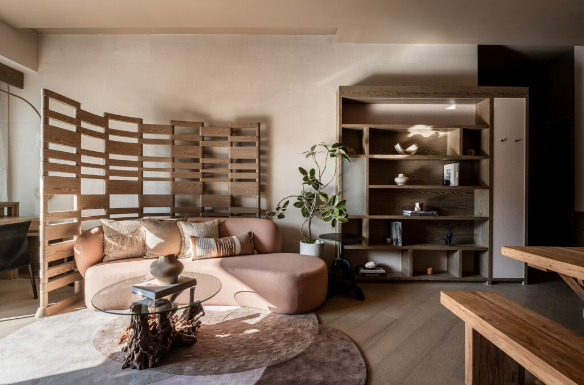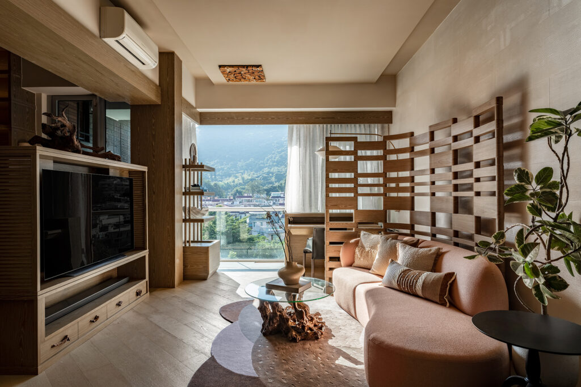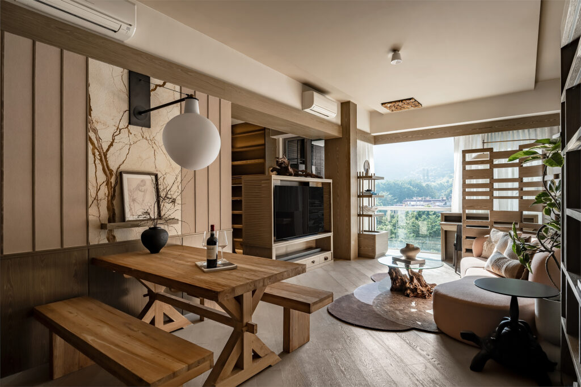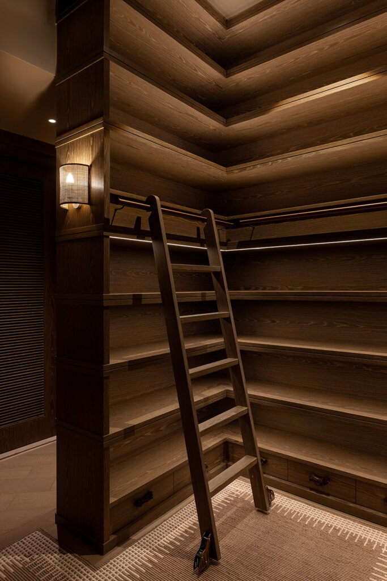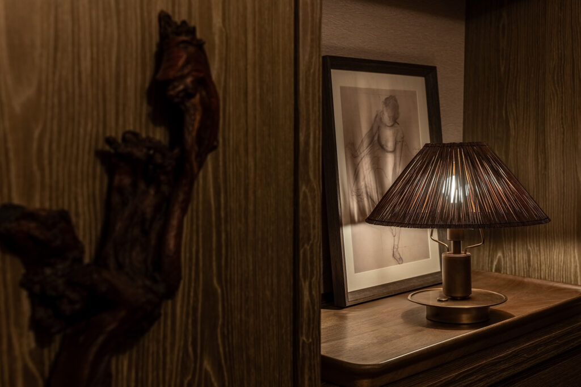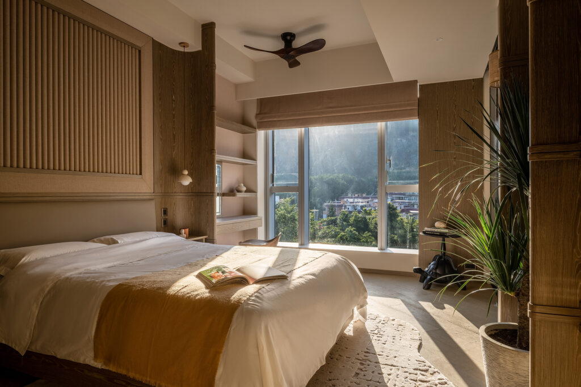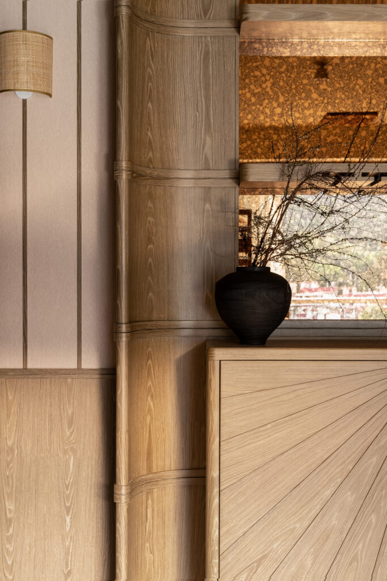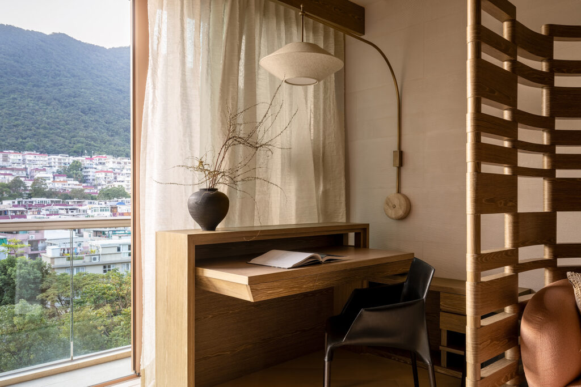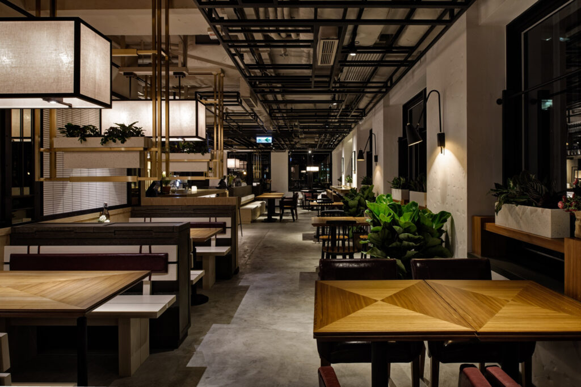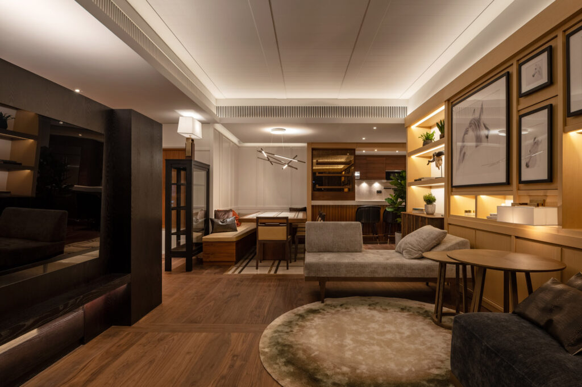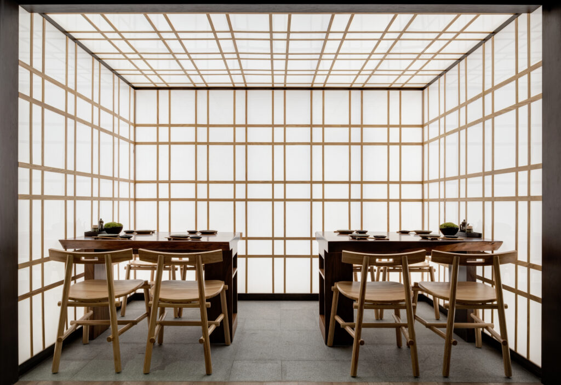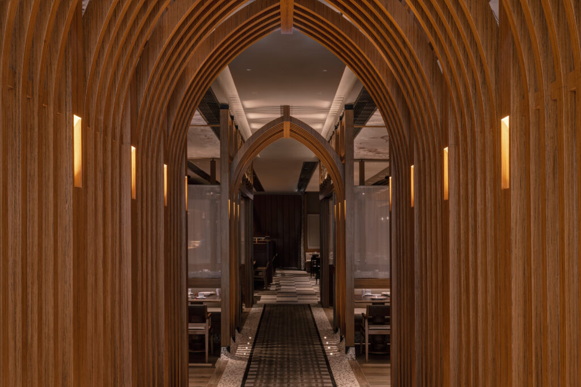Nature Cocoon
Creating “Cocoon” – A Sustainable Urban Retreat
this concept reimagines the residence as a protective layer, actively drawing in the essence of its lush green context to create a deeply personal, nature-infused sanctuary while we focus on the subtle, often overlooked poetry of the natural world.
The creation of “Cocoon” began with an immersive exploration of our clients’ unique lifestyle and cultural background—a German-Asian couple seeking harmony between their active routines and tranquil retreat. Our design team embarked on a meticulous process to transform their 960 sq.ft apartment into a nature-infused sanctuary that would address Hong Kong’s urban challenges while respecting environmental responsibilities. Early conversations revealed their need for intelligent storage to accommodate marathon gear and an extensive book collection, alongside a strong desire to bring natural elements indoors without compromising the apartment’s functionality. These insights became the foundation for our biophilic approach, where every design decision would serve multiple purposes: aesthetic, practical, and ecological.
One of our primary challenges was optimizing the limited square footage while creating a sense of spaciousness and connection to nature. We tackled this through innovative spatial planning, developing a 3D volumetric strategy that maximized both horizontal and vertical dimensions. The signature element—a silkworm-inspired wooden partition—became the project’s centerpiece, laser-cut from sustainable birch plywood to achieve 50% light permeability. This ingenious screen not only divides the living and study areas but also creates ever-changing patterns of dappled sunlight, evoking the experience of being beneath a forest canopy. To enhance the illusion of space, we utilized the 3.2-meter ceiling height with a suspended tree sculpture, drawing the eye upward while maintaining an unobstructed flow throughout the apartment. The clients’ request for ample storage was addressed through custom-designed solutions including hidden cabinets for sports equipment and floor-to-ceiling bookshelves that double as room dividers, proving that high functionality can coexist with clean, minimalist aesthetics.
Material selection became crucial in addressing Hong Kong’s humid climate while maintaining our sustainability commitments. We pioneered the use of moisture-proof wood veneers with HDF cores and nano-coatings, which testing showed reduced expansion risks by 70% compared to traditional solid wood. For flooring, we selected a pioneering bamboo-recycled plastic composite that offered 60% lower CO₂ emissions than conventional hardwood, with an added anti-slip texture for safety. The environmental consideration extended to preserving existing structures—by maintaining the original kitchen and bathroom layouts along with the AC system, we prevented approximately 1.2 tons of construction waste that would have resulted from full demolition and rebuilding. This decision not only reduced immediate environmental impact but also honored the clients’ request for responsible resource use.
Lighting and airflow became instruments of sustainable innovation in the project. We designed a custom angled wall pendant with precision optics to highlight the natural veins of the marble feature wall while using 40% less energy than standard fixtures. The reintroduction of previously sealed windows, combined with strategic ceiling fan placement, created a passive cooling system that reduced AC dependency by 25%—a figure confirmed through post-occupancy monitoring. Tactile elements like the web-patterned rug, woven from recycled fishing nets, added sensory depth while repurposing ocean waste. These thoughtful details collectively created layers of sustainability that operated invisibly within the beautiful living space.

